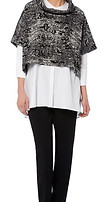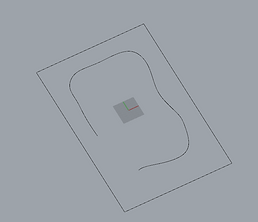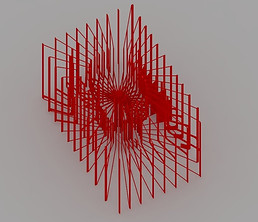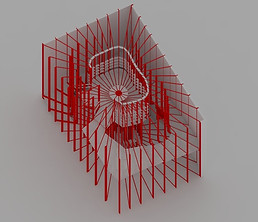About The Project
In this course we were required to design a space that would combine the functions
of a store and a design studio for a fashion designer. Our team designed the space
for “ALEMBIKA”. A renowned Israeli fashion designer that has been working for the
past 30 years, and succeeded internationaly.
After having met with her, we decided to define the parameters by which she uses
in her work, and design a space the way ALEMBIKA designs clothes.
In this project we inserted one input, a curve, into Rhino, and the rest of the
3-dimensional parametric development was made by using Grasshopper
An Alternative
Dressmaking
Unlike the common dressmaking that divides the body to Front side-Backside and upside-downside, the alternative dressmaking disassemble and reassemble the different body parts, redefines the outlines between them.
This method is emphasized by using different types of cloth, and mainly by
using different layers of cloth.


A space between the
body an the cloth
a revision of the relationship between the dressmaking pattern and the body’s shape by making the dressmaking pattern exceed the body outlines

The Design Process
The input curve serves as the body’s outline whereas the 3-dimensional development which emerges from it, redefines it’s form both horizontally and vertically



Initial Outline
Wooden Structure
Complete design
Floor Plans
Each and every element reflects the original curve, yet it diverts from the original curve’s outline to serve it’s function. Thus, the diversions in the middle layer function as the Clerk’s counter and the passageways for the inmost hall.

Passageway
Counter
Ground Floor Plan

A diversion in the outer layer makes the entrance from the stairway into the designer's studio.
2nd Floor Plan
Sections
The division into layers can be seen in this section, as well as the displaying of the two different collections. The inmost layer functions as the new collection display, while the middle layer functions as the outlet display. The outer layer functions as the stairway for the designers studio. The red arrow marks the diversion which makes the entrance to the studio.

Section A-A

Section B-B



